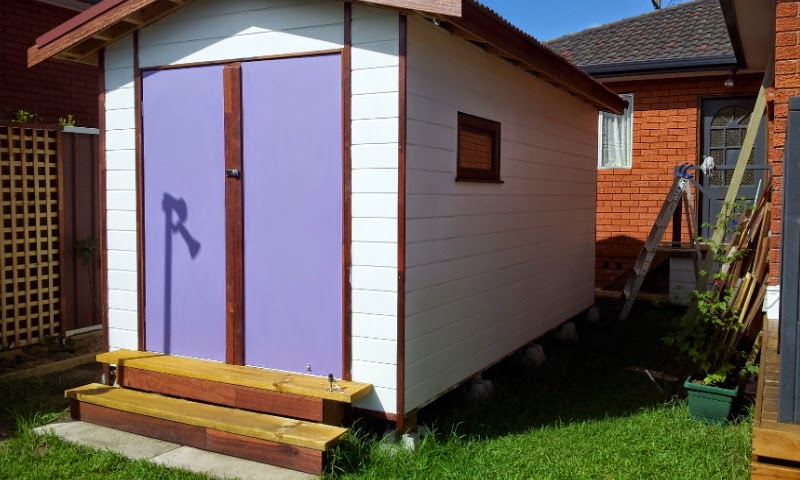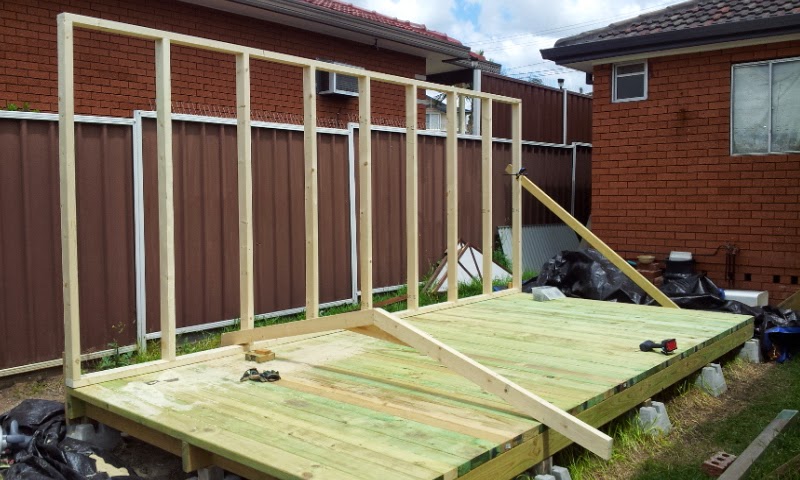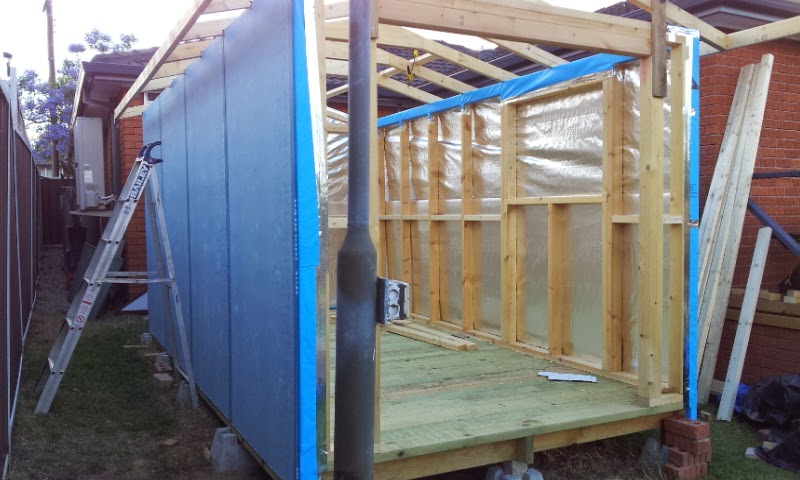

You really feel like you are progressing when you finally go 3 dimensional. Build the wall frame on the floor and lift up when complete. If your floor is square, then your walls will be as well. 600mm centers between wall joists is the norm, so having a standard floor size of 4.8 meters shows again why thinking about dimensions at the beginning helps.

Build the two longest walls first and secure them to the floor. Add temporary supports then build the frame for the front and rear between the raised side walls – lifting them up when ready. Remember to add lintels and jack studs for window and door openings.
